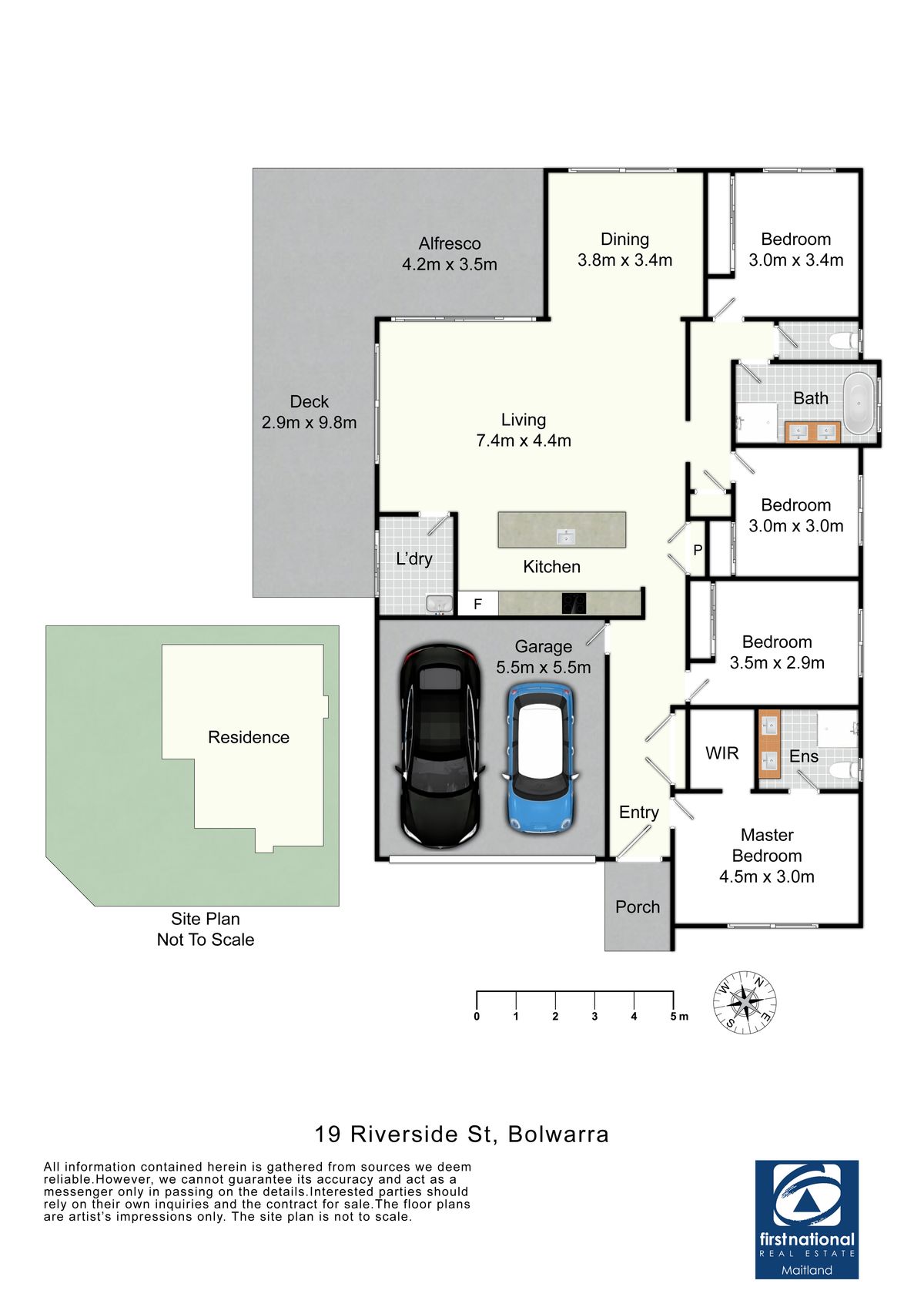19 Riverside Street, Bolwarra
Property Details
Boasting four generously sized bedrooms, there’s plenty of room for the growing family or overnight guests. The master suite is thoughtfully positioned at the front of the home and features a spacious walk-in wardrobe and private ensuite. Each bedroom has been finished with a calm, cohesive palette and a focus on restful living.
The heart of the home is a light-filled open plan kitchen, dining and living zone – perfect for daily family life and entertaining alike. Stone benchtops, quality stainless steel appliances, and contemporary finishes complete a kitchen that’s as stylish as it is functional. Plantation shutters and soft grey tones add a touch of class, tying together the home’s clean, modern aesthetic.
Comfort is ensured year-round with ducted reverse cycle air conditioning and ceiling fans throughout. The home also offers 25 solar panels – a fantastic addition for keeping energy bills low while maintaining a sustainable lifestyle.
Outdoors, the covered alfresco area extends effortlessly onto a sleek modwood deck, creating a seamless transition between indoor and outdoor living. This inviting space is ideal for entertaining or simply soaking up the fresh country air. Gated side access also provides a practical solution for securely parking a trailer or additional vehicle, all while preserving the home’s neat and polished exterior.
As the day winds down, take in the spectacular sunsets across the surrounding farmland – a truly magical outlook that adds to the property’s peaceful and private feel. Whether you're enjoying your morning cuppa or relaxing at dusk, the views here are nothing short of breathtaking.
This is a home where modern design meets everyday comfort – all wrapped up in one of the region’s most desirable locations.
Proudly presented by Mick Haggarty – for further details or to arrange your inspection, contact 0408 021 921 today.
Disclaimer: All information contained herein is gathered from sources we believe to be reliable. However, we cannot guarantee its accuracy, and interested parties should rely on their own enquiries.
First National Real Estate Maitland – We Put You First.
Next Open Home: 28-Jun-2025 1:00pm to 1:30pm
Floorplan

Video Tour
Property Inclusions
FRONT
Double width drive
Double remote garage door
Porch
Security light
Frosted glass oversized door
Brick and Colourbond and render
REAR
Tile alfresco with privacy screen
Ceiling fan
Gas bayonet
Outdoor power point
Mod-wood deck
Tension wire railing
Lawn area
Fully fenced
Banana tree
Water tank
Drop down washing line
Rear vehicle access
Sensor lights
GARAGE
Double remote door
Internal access
Manhole
EXTRAS
Actron ducted AC
Water tank
NBN connected
25 panels of solar
Gas instantaneous hot water
KITCHEN
Hybrid timber floor
Stone bench
Island bench
Breakfast bar
Stainless steel dishwasher
Retractable hose tap
Microwave neish
Pot draws
Subway tile splashback
Under bench electric oven
Four burner stainless steel bench mounted stove
Stainless steel exhaust
Overhead cupboards
Plumbed fridge neish
Double door pantry
LOUNGE | DINING
Hybrid flooring
Triple stacker door
Roller blinds
Plantation shutters
Downlights
Ceiling fan
Sliding windows
Stacking sliding screen door
TV point
Linen cupboard in hall
MASTER BEDROOM
Loop Carpet
Walk in robe
Plantation shutters
Double sliding window
Ceiling fan | light
Two double power points
BEDROOMS TWO TO FOUR
Loop carpet
Plantation shutters
Double door built-in robes
Ceiling fan | light
Double power point
ENSUITE
Stone look floor tiles
Clear glass shower screen
Double vanity
Wall mounted mirror
Double towel rail
Shower neish
Porcelain WC
Frosted glass sliding window
Exhaust fan
MAIN BATHROOM
Stone look floor tiles
Free standing bath
Plantation shutters
Frosted glass sliding window
Stone topped double vanity
Exhaust fan
Wall mounted mirror
Clear glass shower
Shower neish
Chrome tapware
LAUNDRY
Stone look floor tiles
Bench mounted laundry sink
Clear glass sliding door
Washing machine taps
Comparable Sales





This information is supplied by First National Group of Independent Real Estate Agents Limited (ABN 63 005 942 192) on behalf of Proptrack Pty Ltd (ABN 43 127 386 295). Copyright and Legal Disclaimers about Property Data.
Around Bolwarra
Bolwarra / Bolwarra Heights enjoys an elevated position of around 47m above sea level offering sweeping views from the abundance of vantage points particularly from the Bolwarra Lookout and playground, which oversees the famous “Bolwarra Flats” farmlands. Bolwarra / Bolwarra Heights began in the early 1820’s with a land grant awarded to settler George Lang and shows no sign of slowing down now.
• Easy access to the Maitland CBD
• Larger homes becoming available in the area
• Increase in upper end property prices
We acknowledge the Traditional Custodians of Country throughout Australia and pay respects to their elders past, present and emerging. The suburb of Bolwarra / Bolwarra Heights falls on the traditional lands of the Mindaribba people.
AROUND BOLWARRA / BOLWARRA HEIGHTS
SCHOOLS:
• Bolwarra Public School
• Saint Peters Maitland
• Maitland Grossman High School
CAFES AND RESTAURANTS:
• Bolwarra general store and cafe
• Greenhills shopping centre
• The Levee
• The Whistler
ACTIVITIES:
• Maitland Levee/ Art gallery
• Steam Fest
• Tocal College
About Us

Disclaimer
All images in this e-book are the property of First National Real Estate Maitland. Photographs of the home are taken at the specified sales address and are presented with minimal retouching. No elements within the images have been added or removed.
Plans provided are a guide only and those interested should undertake their own inquiry.

































